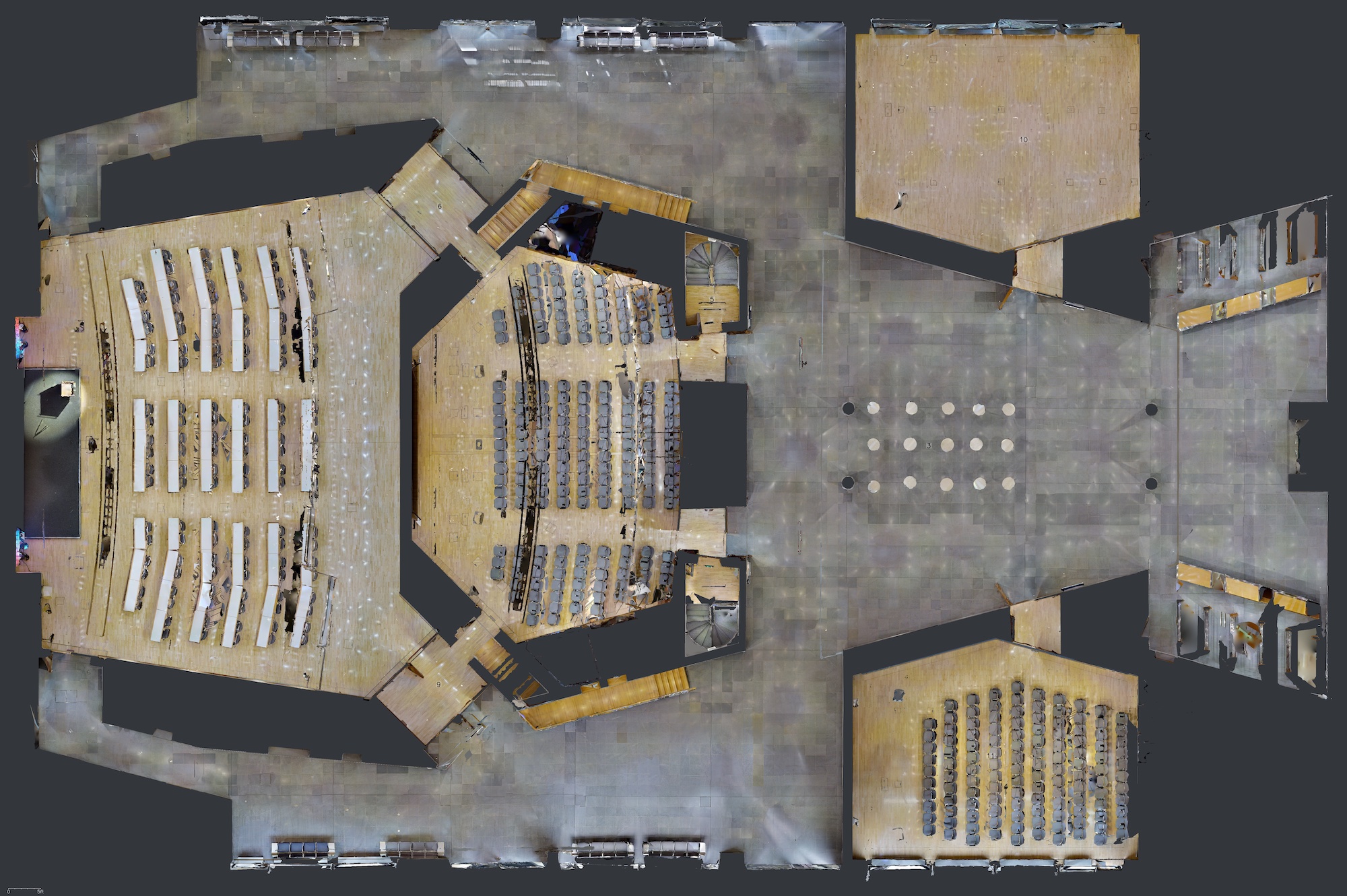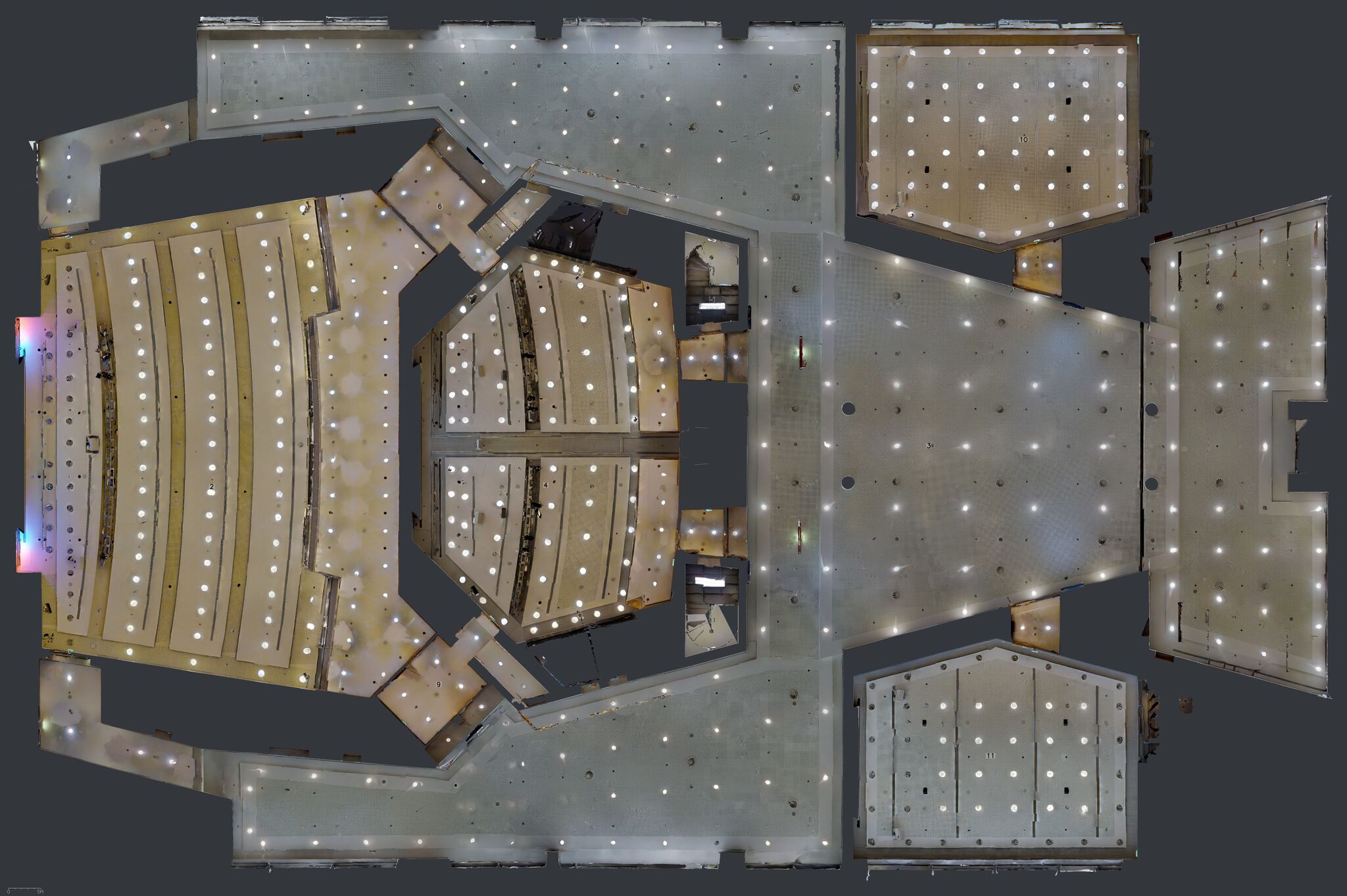PointCloud Imaging for architecture
Scoping, planning, design, construction and marketing.
Being there can be done from here.
“Capture existing conditions
streamline collaborating
engage stakeholders
document milestones
showcase the project
handover for asset management”
Photographic record and as-built model in one
Fast track briefing and project understanding.
Accurate photographic records in 3D model context, geo located and accurate to 99.6% (we say 99%).
PointCloud Imaging – what is it?
Our PointCloud Imaging combines 2D photography and 3D reflected data to create an immersive 3D model of project locations. The 3D VR model allows viewers to experience the site as they would on foot. Orienting themselves in space, looking around, choosing for themselves which items to view and inspect. It is as close to being there as possible.
Point Cloud accurate to within 1%*
Scanning generates polygons for a 3D model with 99.6% accuracy – we say 99%. The point cloud model can be opened as an OBJ file for editing.
Photographic record
HDR imaging provides clear open and colour balanced photographs to be viewed within the model or exported as high res snapshots.
Two worlds combined
The combination of the two allows for the collation of massive amounts of information presented in a easily shared VR Space that is fluid and user friendly.
Outputs and extras
VR Walkthrough
The immersive media asset ready to share via link, deploy on sites, in VR headsets and in apps.
Perfect for architects, engineers, consultants, BIM managers and stakeholders for briefing, conceptualising and collaboration.
Measure within the model
Measure remotely from inside the model – objects, rooms, the project. The Model is accurate to within 1% of reality. The 3D mesh can be downloaded for use in your usual 3D software. Reduce the need to return to site just for basic dimensions.
2D High Resolution photography
Curate the view after the shoot. We can export specific vistas directly from the model in high resolution for print and digital marketing. From 1920 x 1080 up to 8092 x 4552 pixels.
Images are taken as HDR then colour balanced for exquisite, open, natural photographs revealing all detail in shadow and controlled highlights. Ready for promotion or beautifully shot documentation.
360º Photosphere Snapshots
We create 360º Snapshots from the VR PointCloud Image for loading into VR headsets or sharing via Facebook and Instagram. Ideal for promotion and PR.
The 360º Snapshots are the same panorama imagery from the 3D viewer. They can be opened with a specific tool for editing and viewing 360º images, such as Pano2VR.
Video Teaser
MP4’s or GIF’s showing a quick preview of the space for use on social media. Video walkthroughs of the space can be crafted taking the viewer on a guided path through the building.
Black & White Schematic Floor Plans
Schematic Floor Plans in .png and .pdf formats for spaces up to 2300m² can be generated from the model. These can include labeled rooms and square meterage of areas. Floor plans are supplied in .pdf and .png file formats.
OBJ File
A textured 3D mesh (OBJ file) is created by combining 3D depth data with 2D visual data. The OBJ file is ideal for architects, 3D developers and VR enthusiasts. Use the real world geometry to launch projects saturated with information. Maya, Rhino, SketchUp, 3D Studio Max, or Meshlab can be used to open or import the OBJ file. The OBJ files have a scale of 1 unit = 1 meter.
Point Cloud File
For architecture, engineering and construction the PointCloud model is ready to open in Recap, Revit, or AutoCAD as a sensational way to fast track as-built designs. It is colourised based on the 360º panorama imagery and accurate to within 1% of reality.
High Resolution Floor Plan Image
A photographic plan showing the interior and everything inside it for a speedy inventory and project kickstart. Use this orthogonal view of the 3D mesh in AutoCAD as a tracing element or open in 3ds Max, Maya, or other 3D software.
High Resolution Reflected Ceiling Plan Image
Similarly the reflected ceiling plan image shows air-conditioning, lighting, fire equipment and more, ready to begin working with.
“Experience the project, not a photograph”
Showcasing for sales and marketing
Project showcasing for portfolios
Completed projects can now be experienced rather than just photographed. An immersive VR world featuring the project in its optimum condition.
The finished building at its shining best. Provide a comprehensive walkthrough of the completed vision in pristine handover condition. Potential clients can visit your projects without hinderance to current occupants.
Add presentations directly into the VR Space so you are always there, at the ready to give a guided tour or helpful information. This could include direct to camera video of the architect, interviews with the enthusiastic client, key information texts and links.
For developers architects, designers, engineers and collaborators it is the ideal way to communicate your building for marketing and capability profiles.
“Documentation for ongoing asset management”
Handover
Leverage for the Long Term
Turn over your documentation to the building owner for long-term facilities management. The owner will be pleased to have this easy-to-use treasure trove of information for future maintenance and renovations.
It's not just 3D Showcase online. There's a lot of assets that you can include as part of your physical or digital turnover package.
Schematic floor plans,
Colorized point cloud (.XYZ)
Floor Plan and reflected ceiling plan image
(.JPG) Multiple files if multiple floors
(.PDF) All floors in one file
(.JPG) Multiple files if multiple floors
(.PDF) All floors in one file
3D mesh file (.OBJ)
2D high resolution snapshots
360º Snapshots
Teaser Videos
Point Clouds, open in Recap, Revit, or AutoCAD
“Take measurements from the 3D Space with 99% accuracy”
Documenting
Scan Current Conditions
For as-builts and construction documentation the photographic record is in 3D model context, geo located and accurate to 99.6% (we say 99%). Capture construction conditions for documentation and as-built conditions as a single file. A revolution when compared to managing and tagging individual photos.
The easy-to-explore, immersive 3D model can be downloaded as an OBJ or point cloud and imported into Autodesk Revit™. Vivid VR PointCloud Imaging can be a great template to fast track existing conditions models.
A unified medium to consolidate your project documents into a few models that can be easily annotated and shared. Architectural, structural, and MEP designs created from real world conditions. Ideal for phase documentation as part of a turnover package. The end client will continue to use it for long-term management and maintenance.
Milestone Documentation
A single PointCloud Image can replace thousands of traditional 2D photos. With the immersive 360º walkthrough, documentation is both engaging and enjoyable. Keep track of key project milestones and assess project status easily. Traditional assets such as 2D photos, reflected ceiling plan images and high resolution floorplan images can be exported.
Verify construction is being performed to standards and according to design. Save rework due to error.
“Tag the VR Space to collaborate through the model”
Pitch, Design, Collaborate
Team Collaboration
Mark up the model using text, image or video annotation. Multiple access logins for the model allows different disciplines to communicate through the model. Spatially aware markup for walls, surfaces, objects means clarity and precision in communication. Fast working knowledge. Meet, view, discuss, document in the VR model. Dramatic efficiencies are posssible in the work flow. The point cloud model can be exported to Autodesk ReCap® or Revit® for fast tracking project development.
Existing Condition Survey
Fast track briefing and project understanding. Annotate, share, measure. It's easy to tag locations with more info and even create a visual punchlist. Then share a link and stakeholders can explore the 3D Space right from their web browser. Finally, export assets (point cloud, reflected ceiling and floor plan images, 3D mesh file, 2D photos, and more) and continue working in other software that you already use.
Export Point Clouds to ACAD
Use a point cloud as a real-world template to kickstart the as-built design process using export a registered, colored point cloud that is ready for Autodesk® ReCap.
Measure Offsite
Efficiancy for the whole team. No need for return site visits when you have a complete 3D model. As-built engineers can reference the complete space throughout the design process, collecting virtual measurements whenever they need to. As built documentation has never been easier.
Annotate, & Communicate
Get stakeholders on the same page and give them the detail they need. Tag complicated areas with more information. Highlight what's most important with a Guided Tour. Get the point cloud that accurately details current conditions and then export to Revit to compare with the original design.
Fast track site understanding
Surveyors, engineers, architects and designers gain extraordinary insights though online exploration of the model. Cut down site visits and lost time involved in gaining and retaining base level understandings of the building. Visit anytime, solve problems by accessing the data rich model.
Pre-construction Evaluation
What’s in the basement? How do the foundations look? What are the services like? What are the access points? What kind of team do we need to assemble for the project? Can we get valuable insights from our group before we progress? Valuable insights into early project and team viability.


























